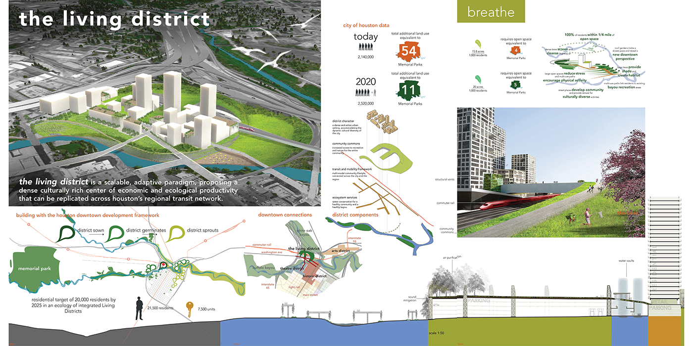
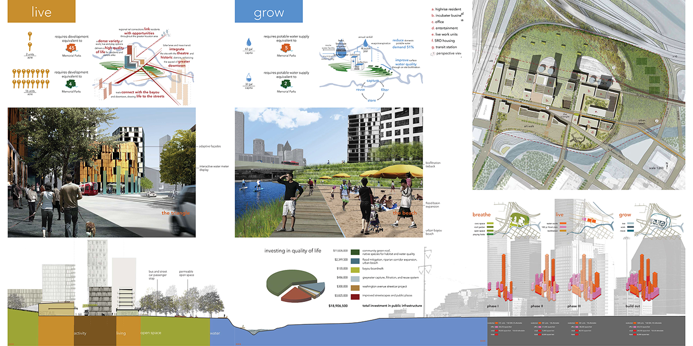
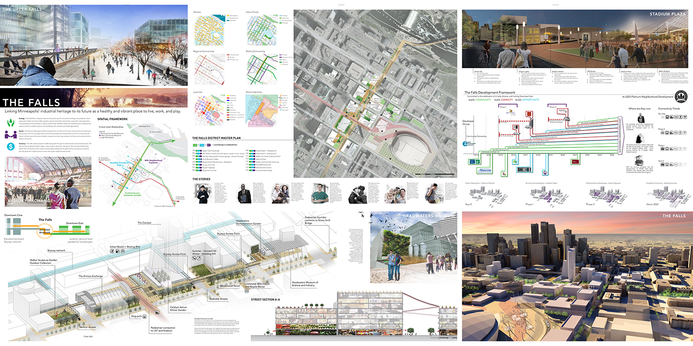
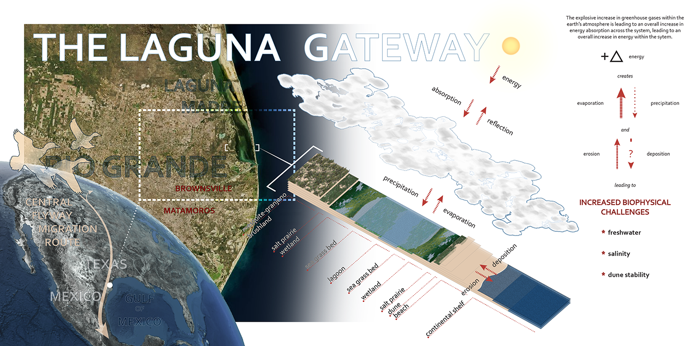
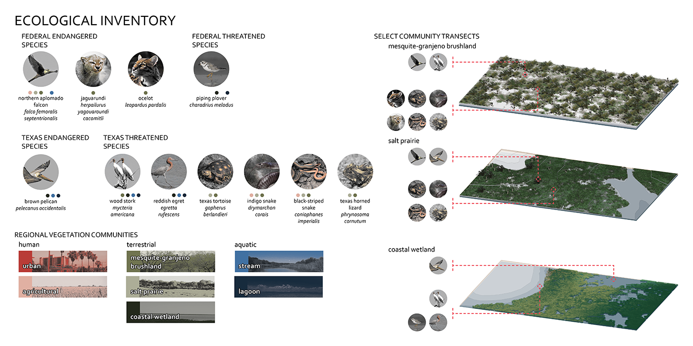
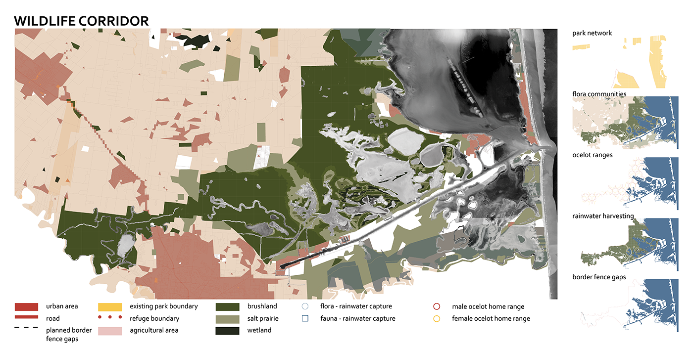
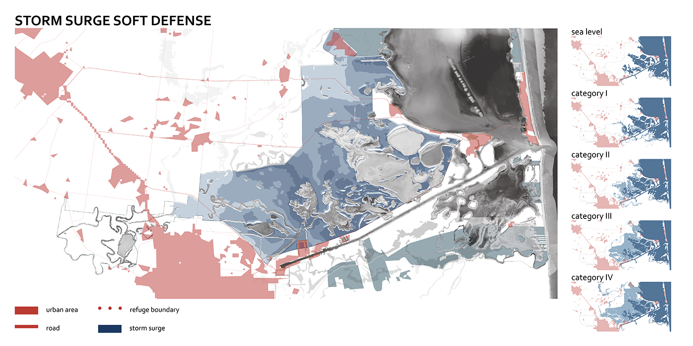
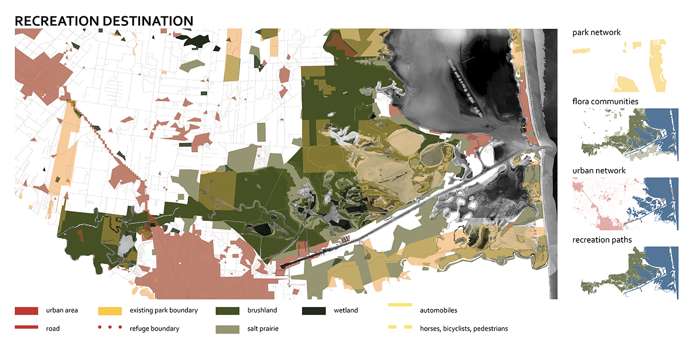
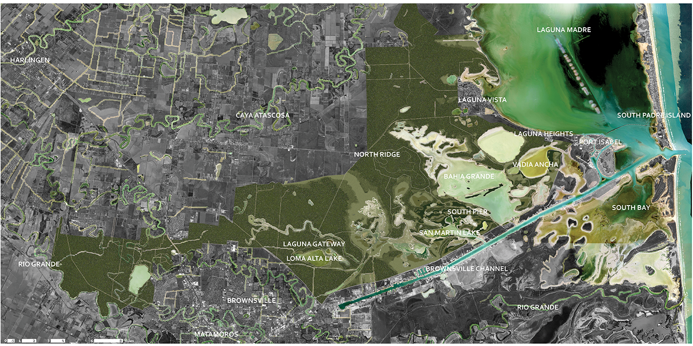
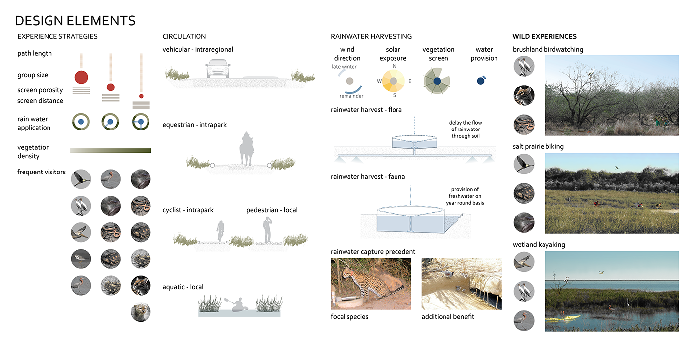
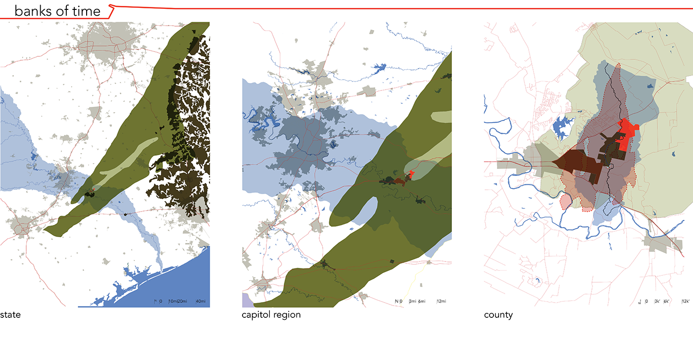
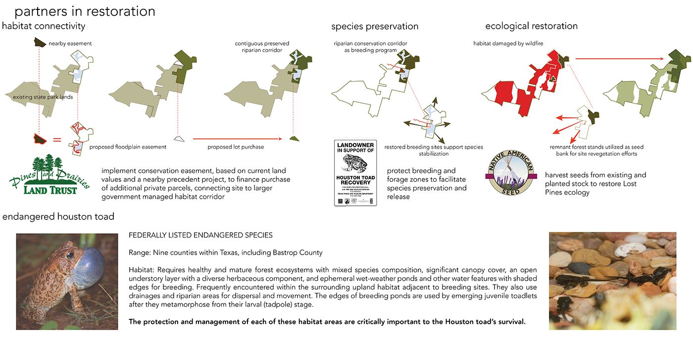
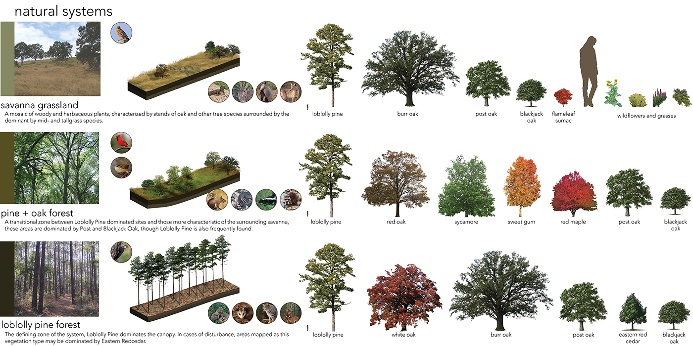
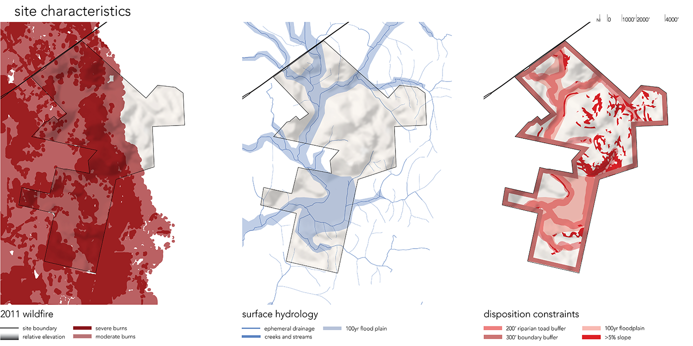
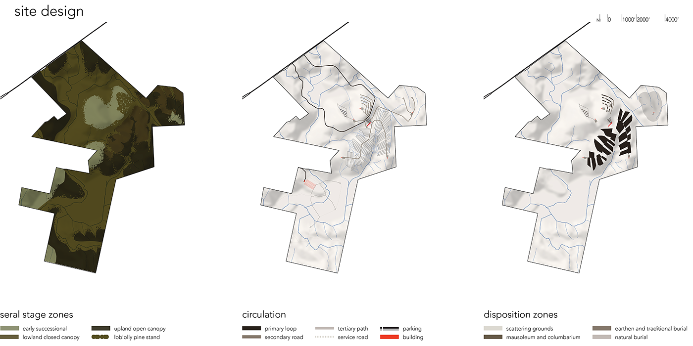
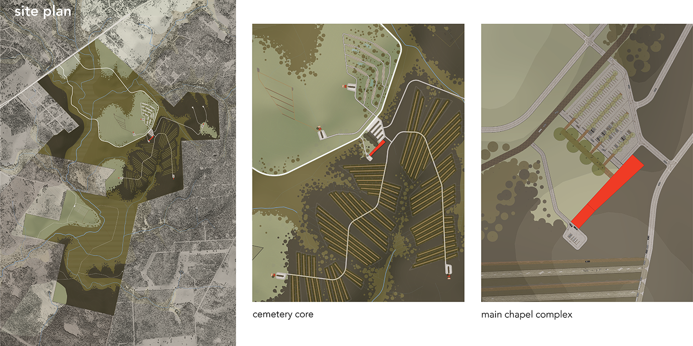
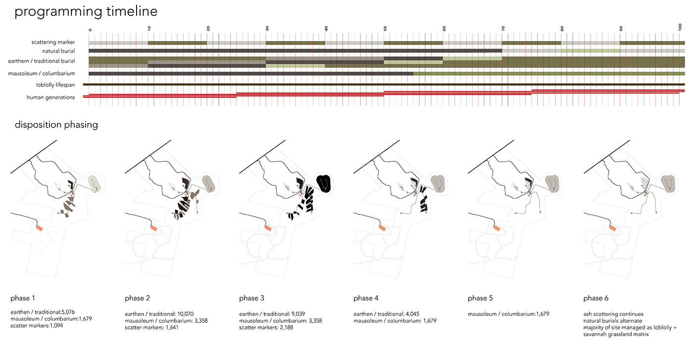
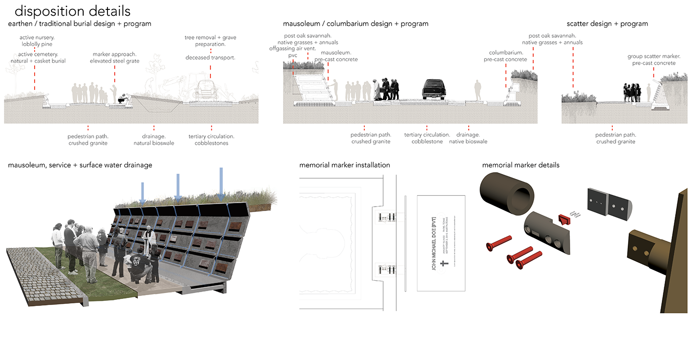

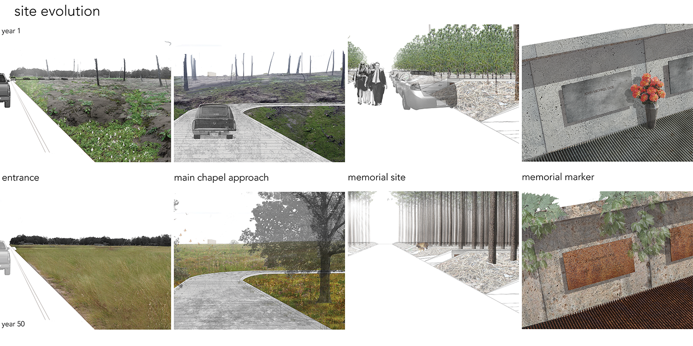
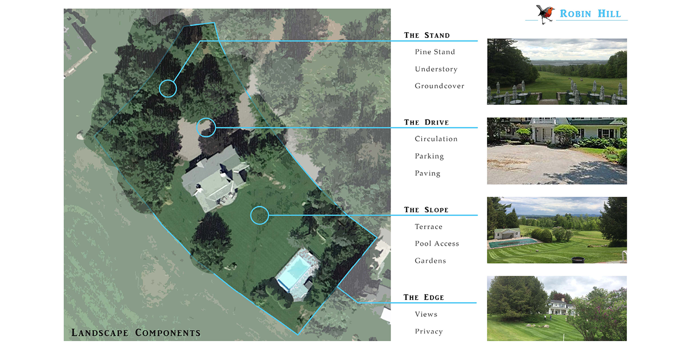
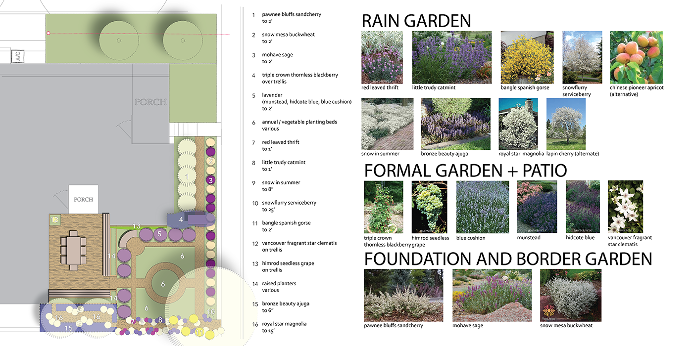

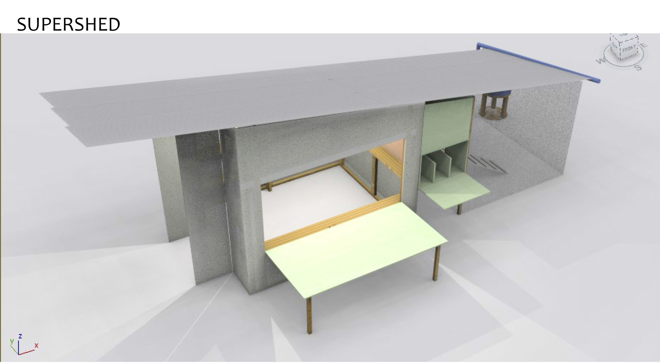
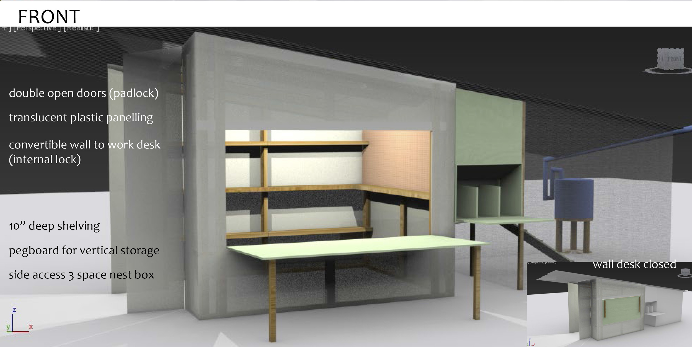
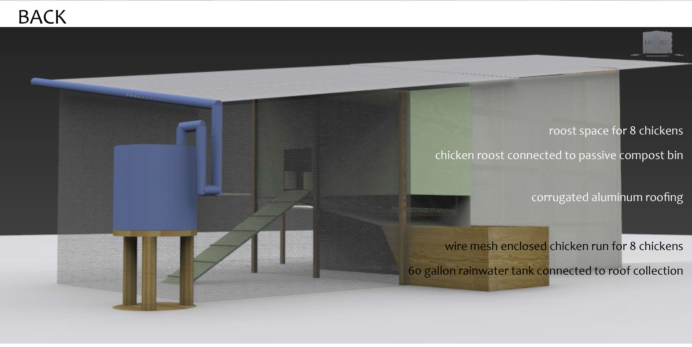


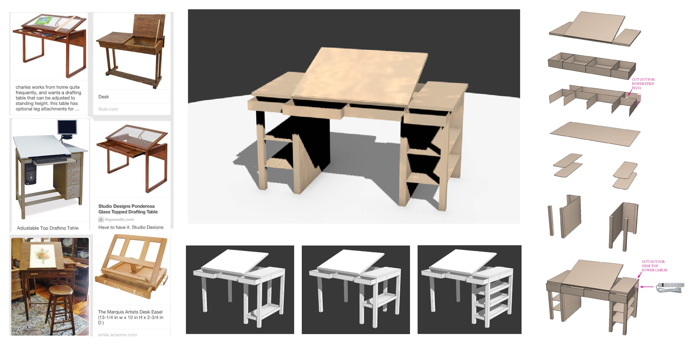
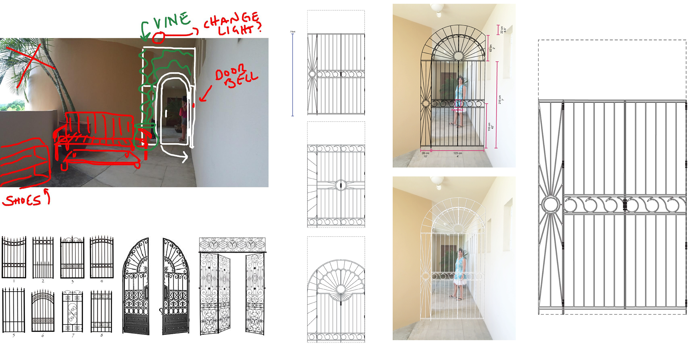
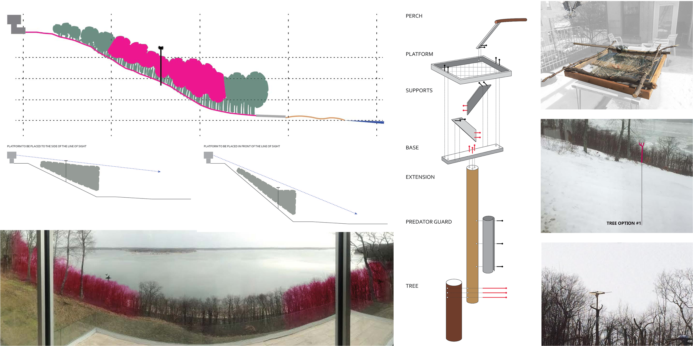

Located on the Pacific coast of Mexico, this private home is a year round retreat for several generations of the family.
Open to the ocean front views, but walled away from the street access, the landscape design needed to preserve both the aspects of openness and privacy prized by the owners.
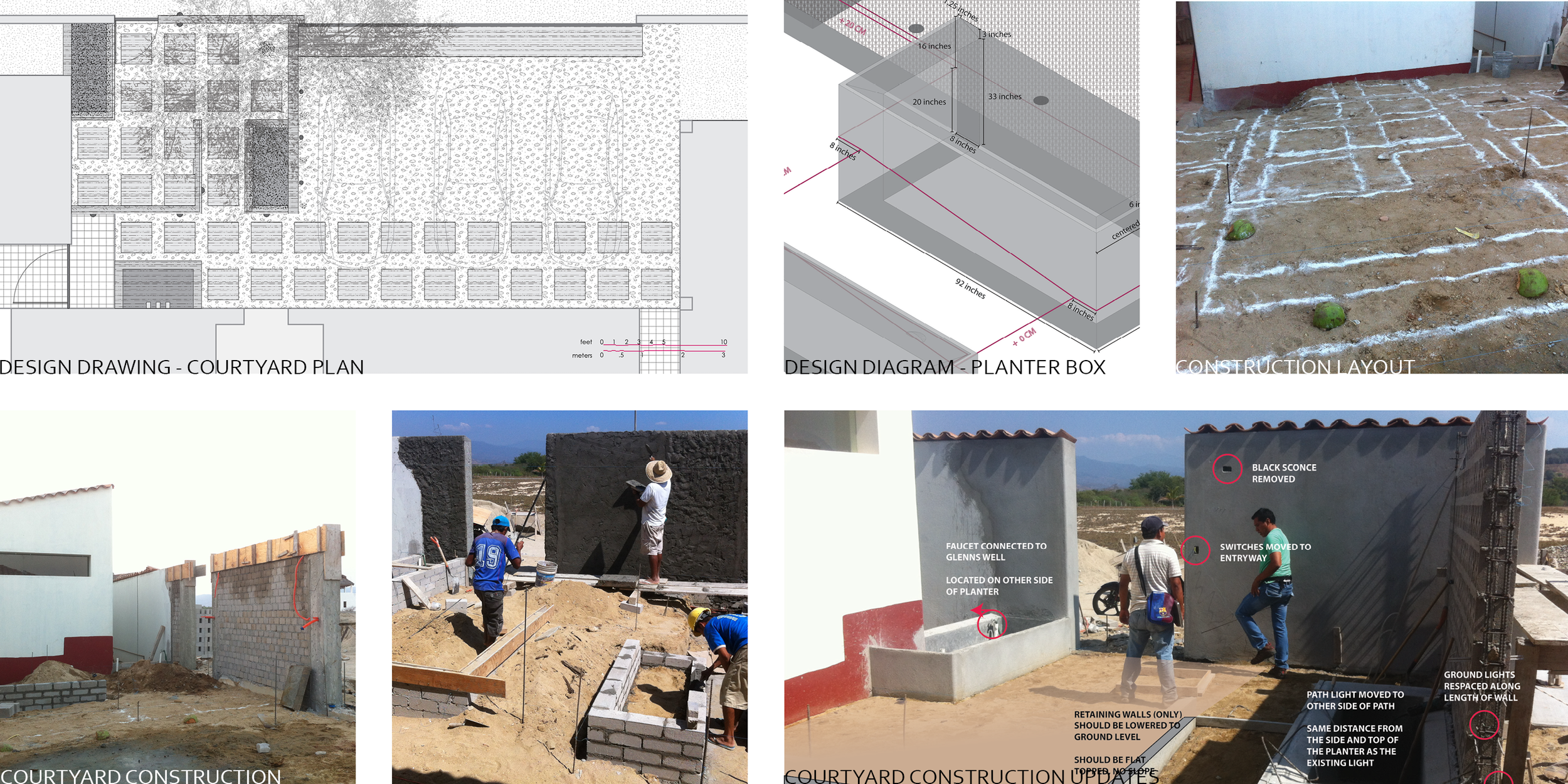
The entry courtyard provides a buffer between the heat of the street and the interior of the home, accommodating all ages of visitors with a stairless path into the home and permeable paving parking for up to three vehicles. The vine covered breeze wall between the pedestrian door and the vehicle gate screens the parking from view while permitting air to circulate through the space.
The design evolved in tandem with the construction crew, adjusting element dimensions in response to as-built conditions and material availability.
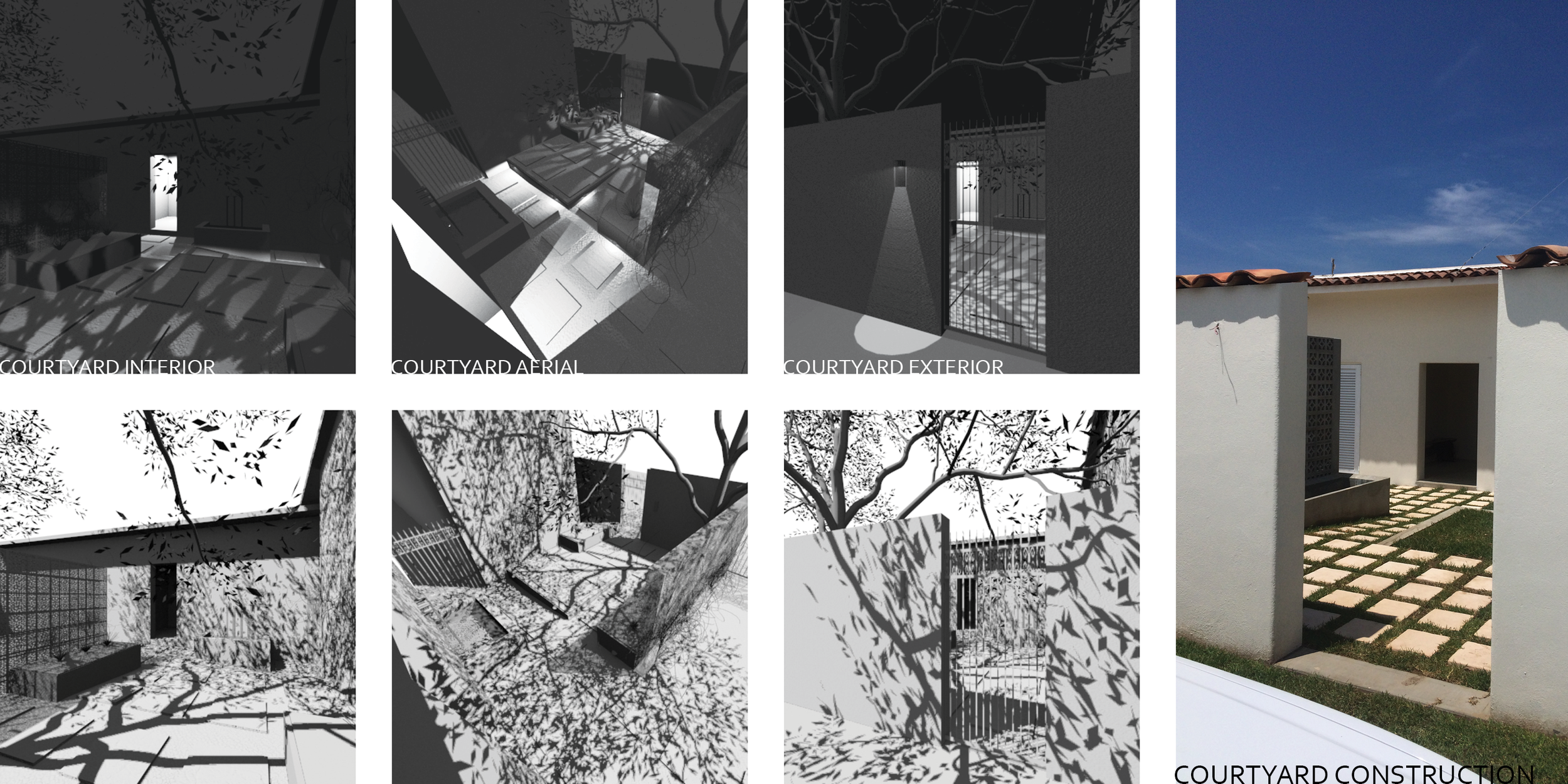
Several representation techniques were used in the exploration of the courtyard design, culminating in a set of 3D model rendered scenes highlighting the surfaces, geometry and light of the space.
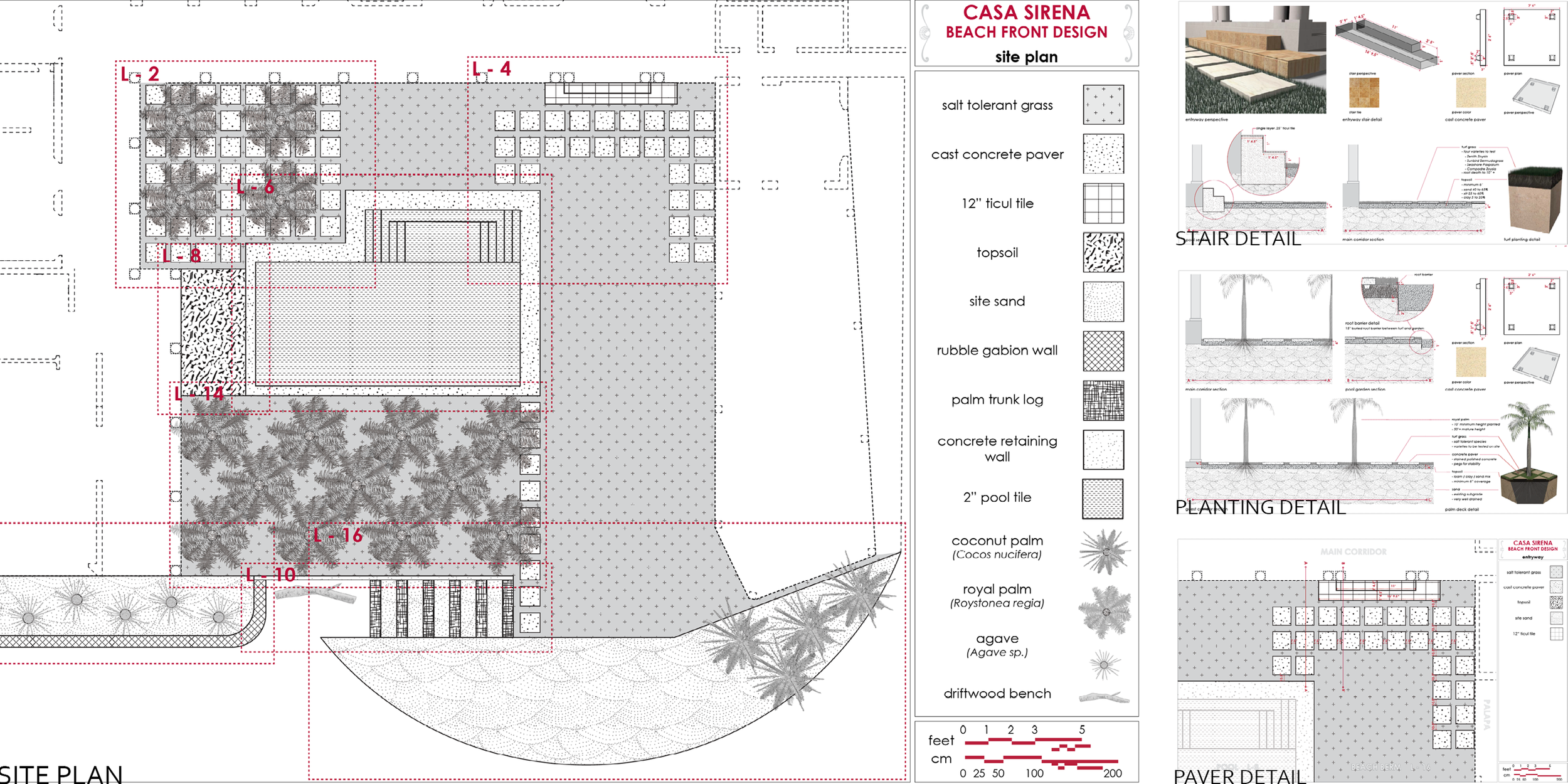
The main outdoor space needed to meet several specific client needs; integrating a pool with both deep and shallow spaces for all ages, open space for lawn games, room for lounge chairs, and support for hammocks. Minimizing the hard scape and maximizing midday shade were important environmental concerns as the climate can provide both intense heat and thunderous rain.
Detailed design documents were prepared to aid in on-site construction management, providing dimensions, materials, and plant species.
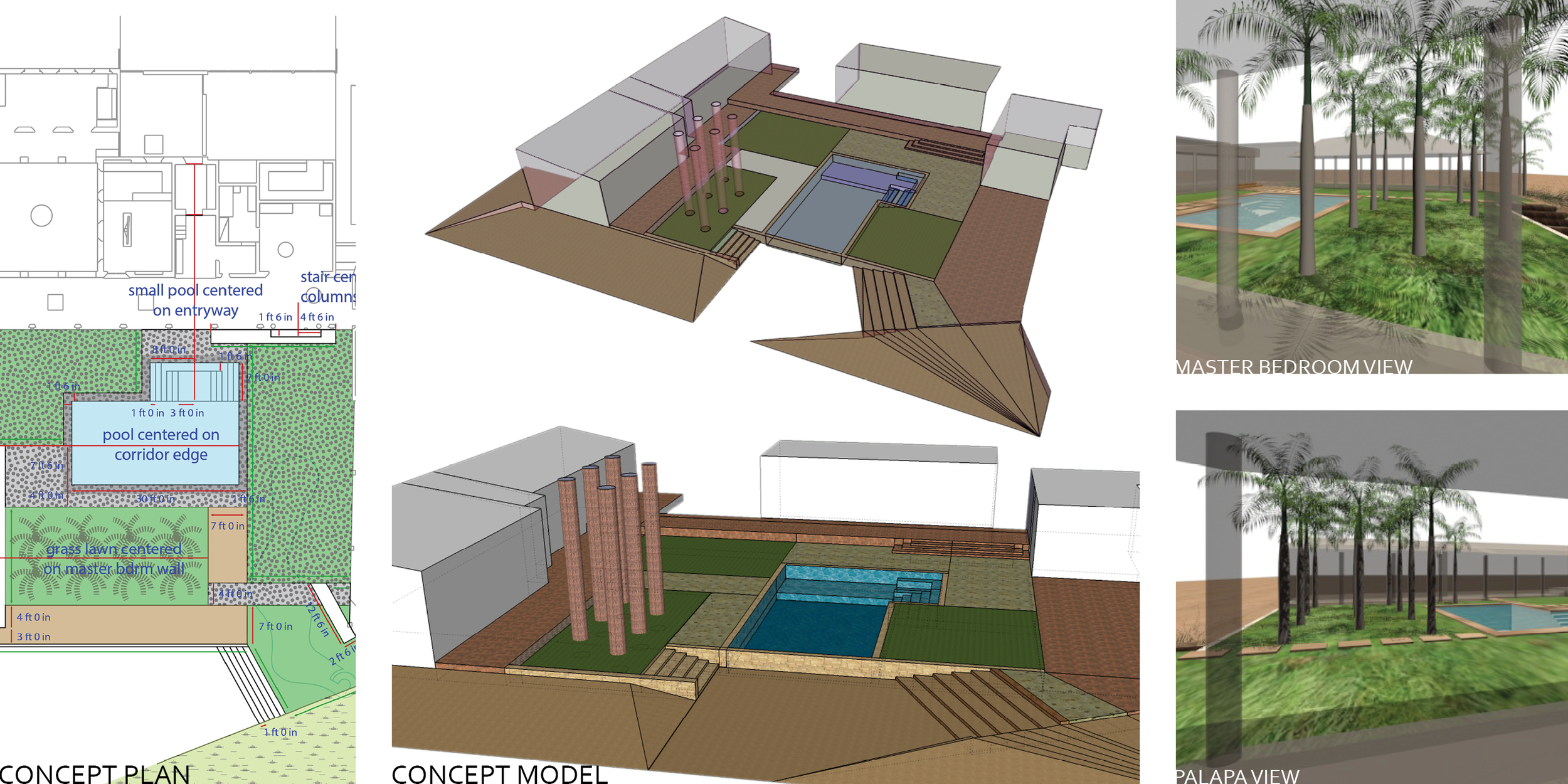
Initial concept diagrams were used to define the core challenges of the space, begin to frame necessary dimensions and initiate an aesthetic approach.
Sketch 3D modeling and renderings facilitated design exploration from a variety of perspectives, particularly helping establish the level change between the beach and the interior lawn at a height sufficient to create a visual break between users of the public beach and the private spaces of the home but not compromise the expansive views out to the ocean.
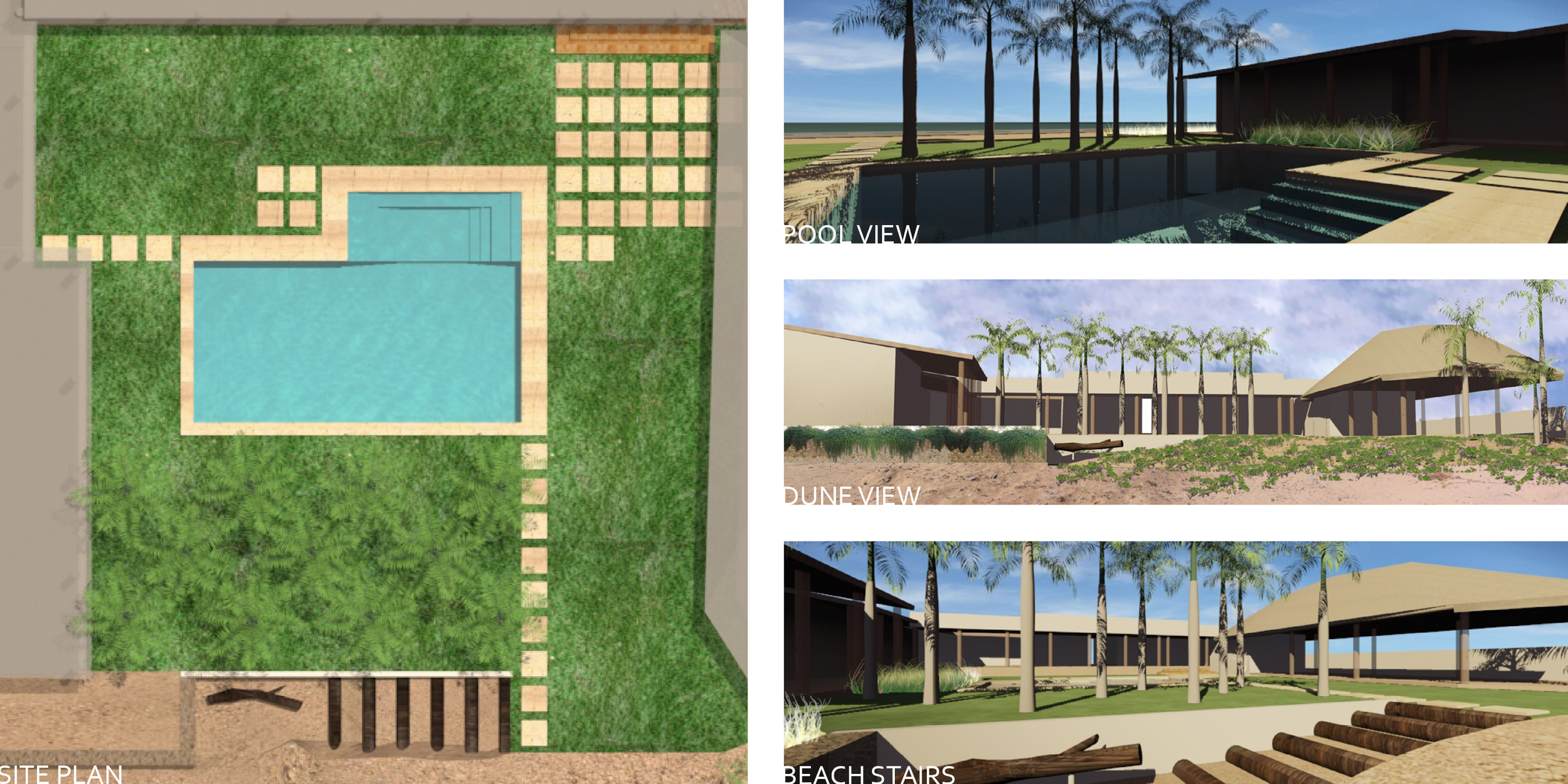
Later stage design development was done through a more extensive 3D model. Plan elements as well as specific perspectives were detailed and discussed with the clients in order to finalize the concept.
Elements such as the palm trunk logs and driftwood beach bench incorporated materials already present on site, reducing the cost of the design and material waste.
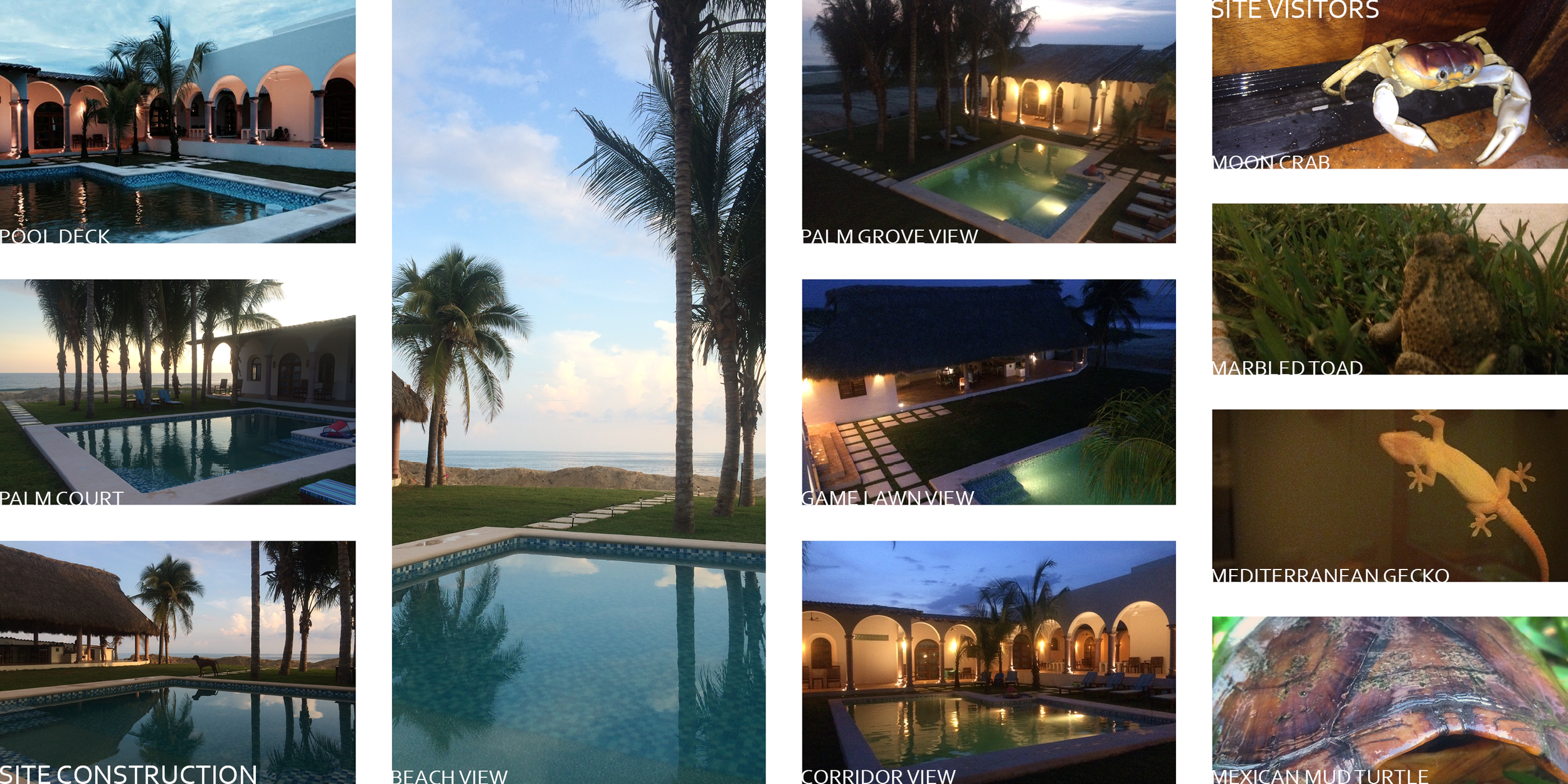
The hardscaping has been completed on this project with the plants and furnishings beginning to be installed, and already the site has received many unintended, but welcome, visitors.
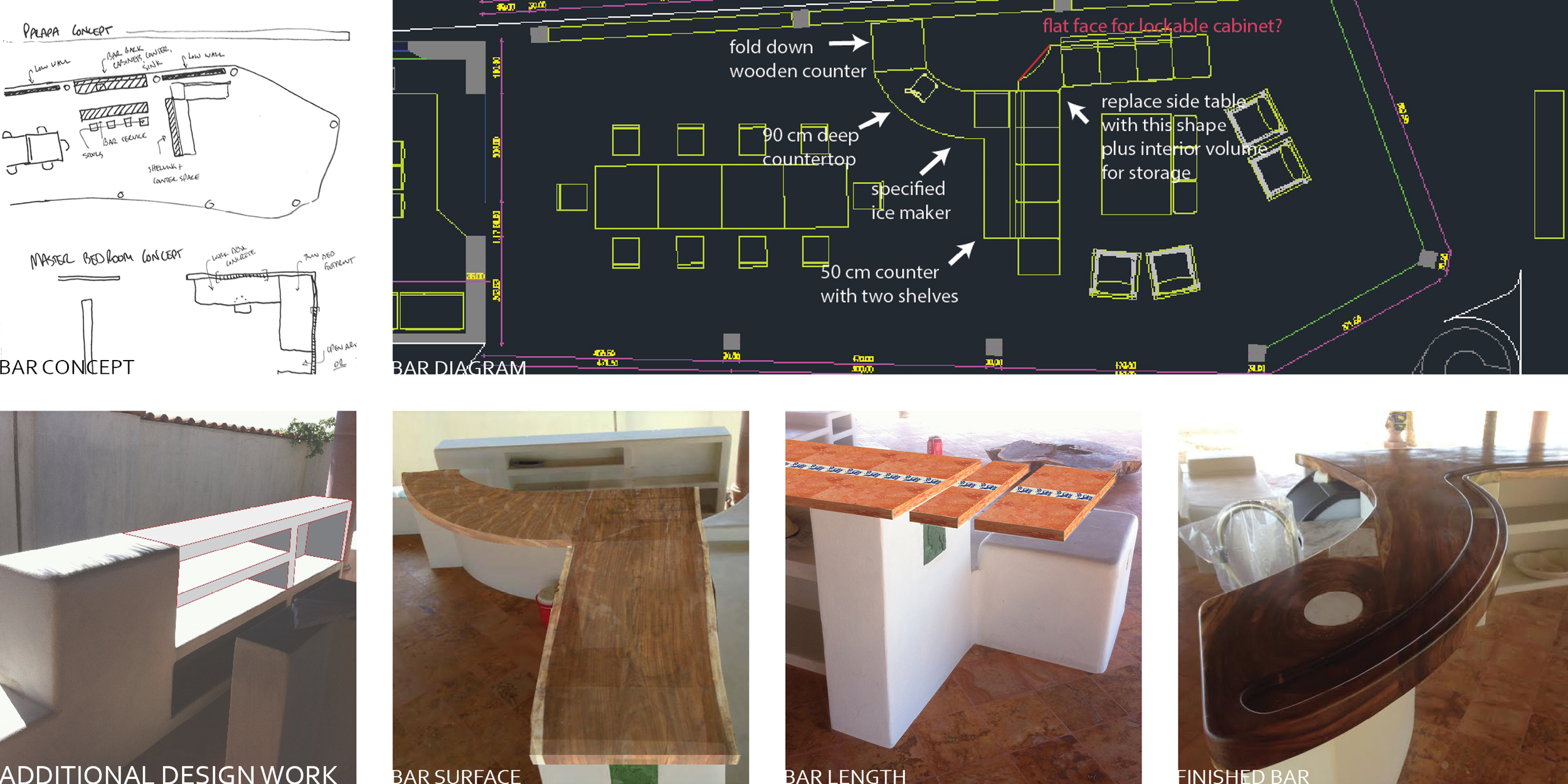
Included in assorted additional design elements was the rearranging of the palapa bar and the house's main social space.
This lively project evolved through many different types of representation techniques, from bar napkins to digital modelling. The final space incorporates a custom built table and bar top made of parota, a local hardwood, salvaged from a lightning strike.
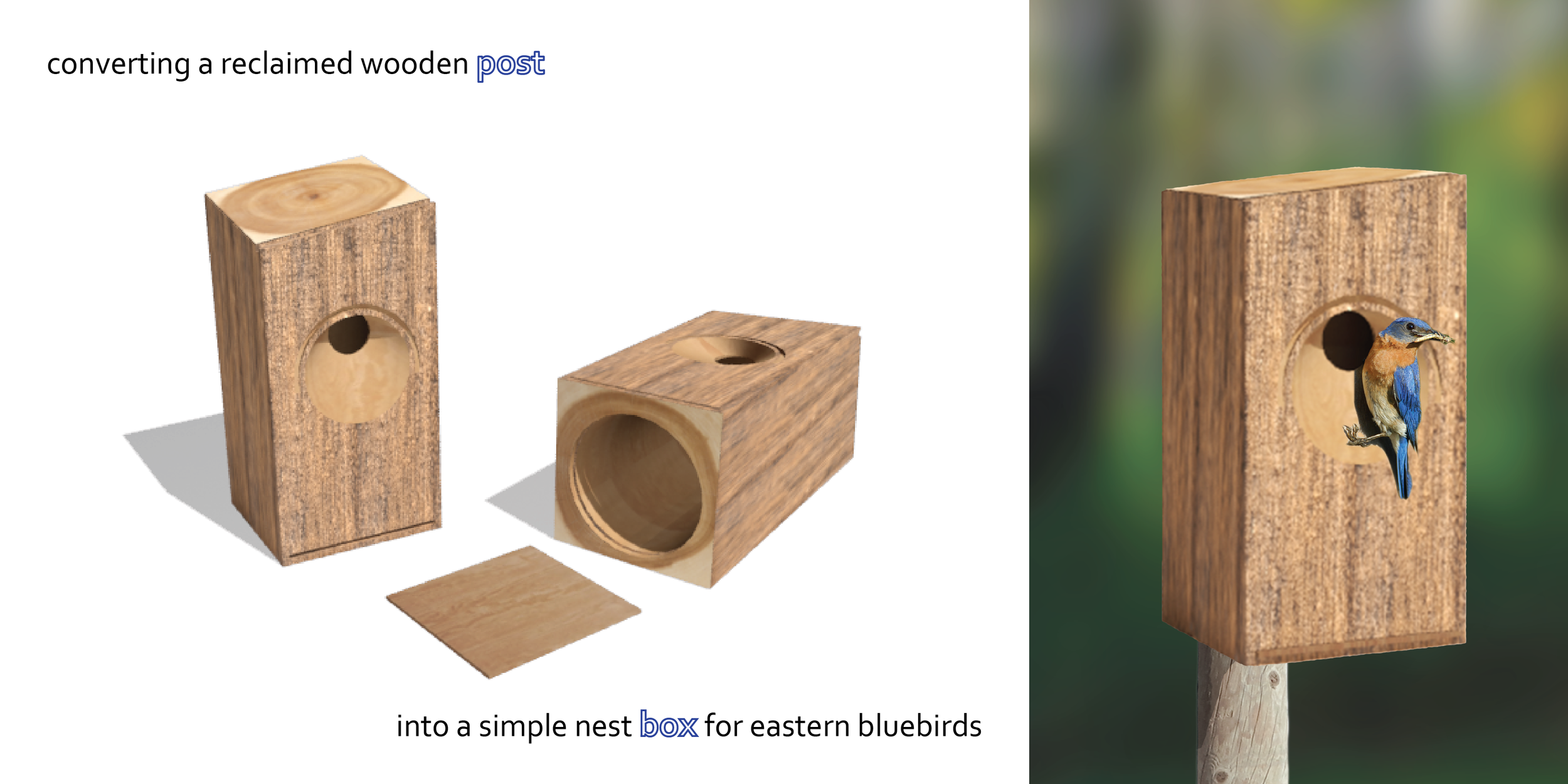
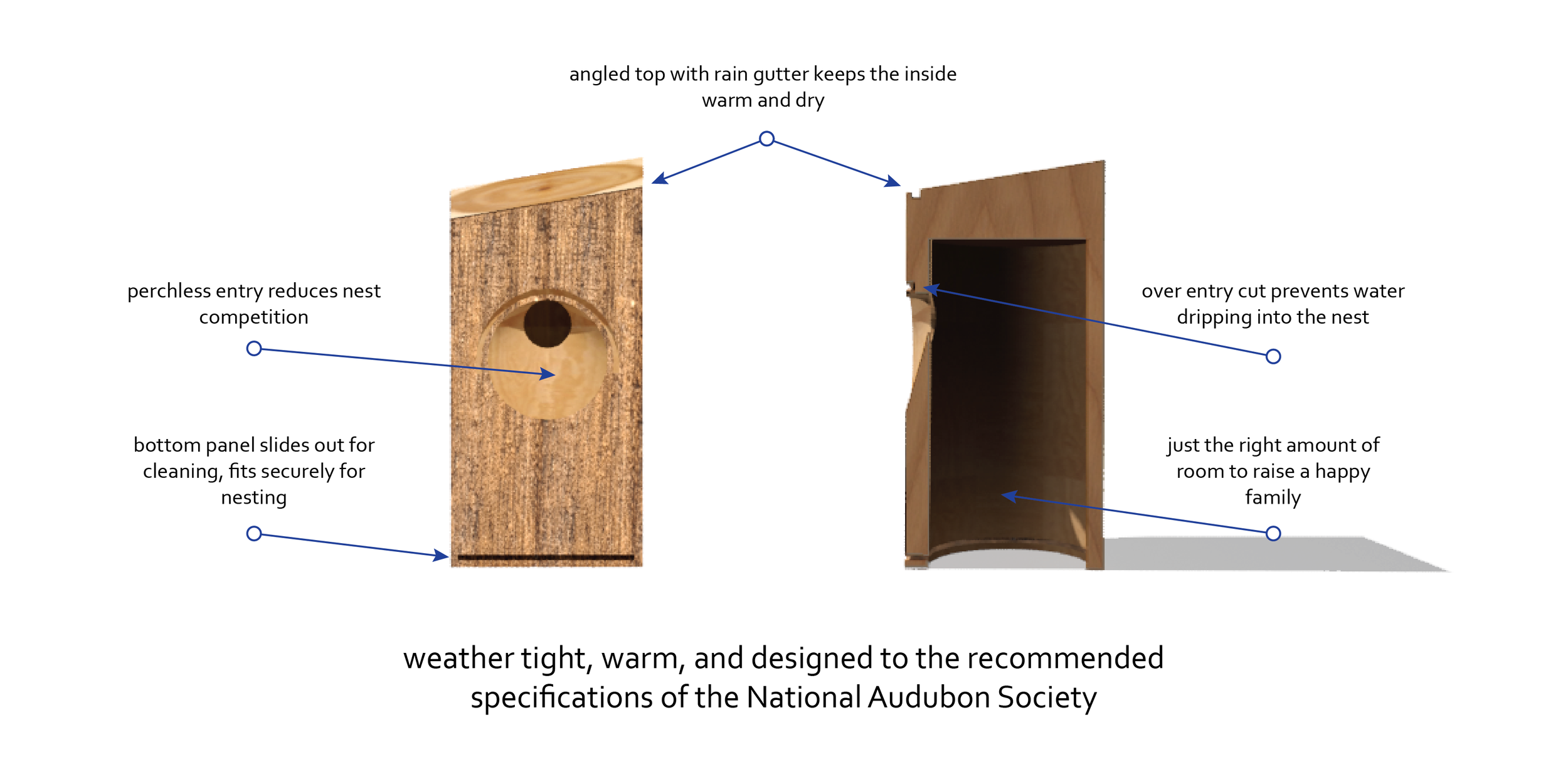
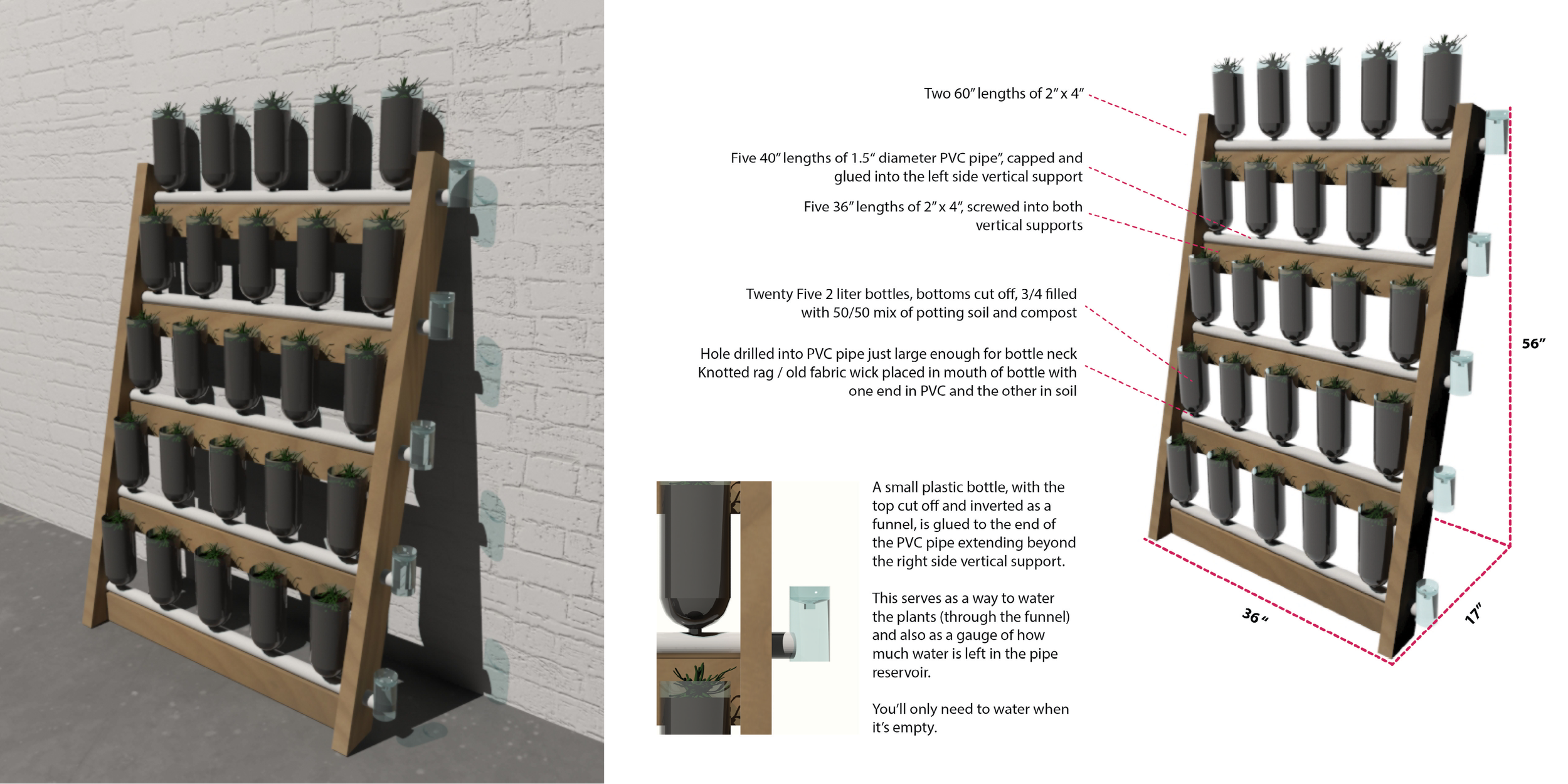
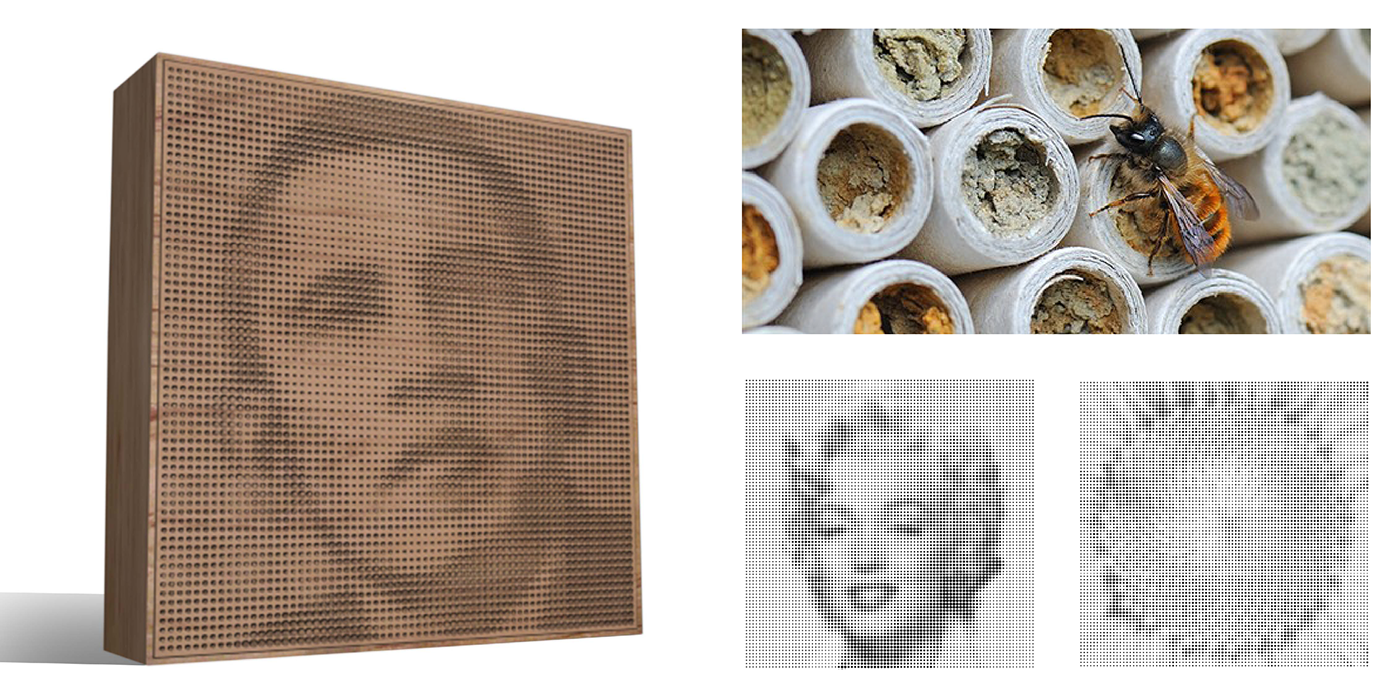











































Located on the Pacific coast of Mexico, this private home is a year round retreat for several generations of the family.
Open to the ocean front views, but walled away from the street access, the landscape design needed to preserve both the aspects of openness and privacy prized by the owners.
The entry courtyard provides a buffer between the heat of the street and the interior of the home, accommodating all ages of visitors with a stairless path into the home and permeable paving parking for up to three vehicles. The vine covered breeze wall between the pedestrian door and the vehicle gate screens the parking from view while permitting air to circulate through the space.
The design evolved in tandem with the construction crew, adjusting element dimensions in response to as-built conditions and material availability.
Several representation techniques were used in the exploration of the courtyard design, culminating in a set of 3D model rendered scenes highlighting the surfaces, geometry and light of the space.
The main outdoor space needed to meet several specific client needs; integrating a pool with both deep and shallow spaces for all ages, open space for lawn games, room for lounge chairs, and support for hammocks. Minimizing the hard scape and maximizing midday shade were important environmental concerns as the climate can provide both intense heat and thunderous rain.
Detailed design documents were prepared to aid in on-site construction management, providing dimensions, materials, and plant species.
Initial concept diagrams were used to define the core challenges of the space, begin to frame necessary dimensions and initiate an aesthetic approach.
Sketch 3D modeling and renderings facilitated design exploration from a variety of perspectives, particularly helping establish the level change between the beach and the interior lawn at a height sufficient to create a visual break between users of the public beach and the private spaces of the home but not compromise the expansive views out to the ocean.
Later stage design development was done through a more extensive 3D model. Plan elements as well as specific perspectives were detailed and discussed with the clients in order to finalize the concept.
Elements such as the palm trunk logs and driftwood beach bench incorporated materials already present on site, reducing the cost of the design and material waste.
The hardscaping has been completed on this project with the plants and furnishings beginning to be installed, and already the site has received many unintended, but welcome, visitors.
Included in assorted additional design elements was the rearranging of the palapa bar and the house's main social space.
This lively project evolved through many different types of representation techniques, from bar napkins to digital modelling. The final space incorporates a custom built table and bar top made of parota, a local hardwood, salvaged from a lightning strike.